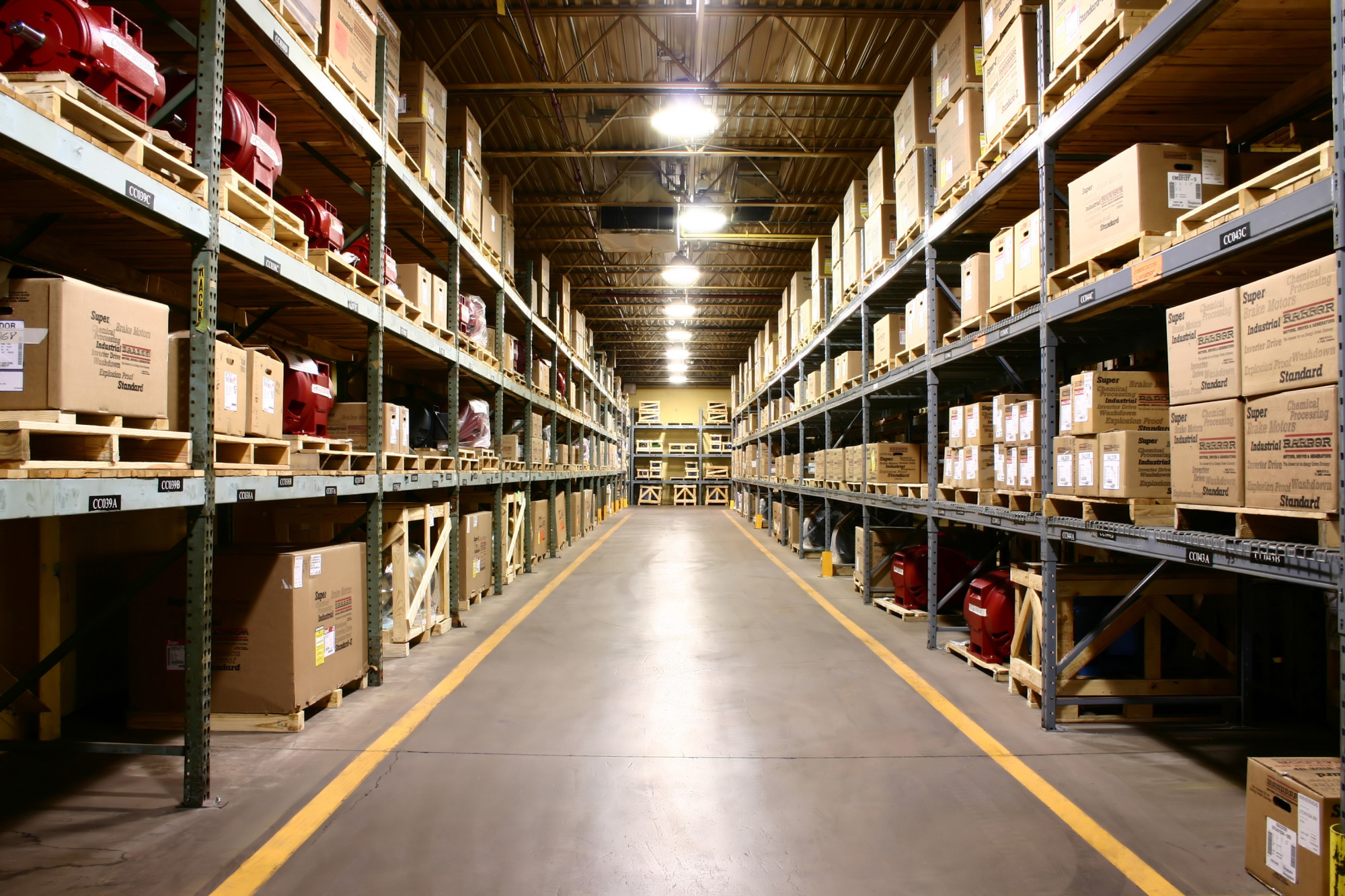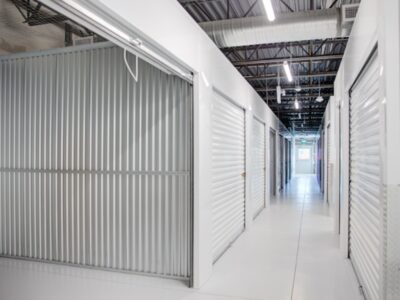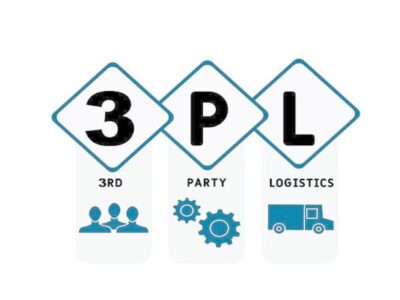Ready to turn an empty building into a fully functioning warehouse?
Warehouse design can be complicated and involves, at all times, a lot of moving parts. But if you follow these tips to help optimize your space and the flow of the workers within it, you’ll have a well-oiled warehouse in no time.
A Professional Plan
Before you start placing everything in your warehouse, you have to map it out and make a plan. You may need to make multiple layout plans just to better understand how the space can work and what type of warehouse designing is possible.
It’s not a bad idea to get a professional to come in a take a look around. Having an expert see the space and your possible designs will provide a fresh perspective from someone who has done this before. Find someone experienced and knows all the main warehouse design tips so they can help find blindspots, or come up with ideas you hadn’t yet considered.
Optimize Every Square Foot
About 30% or less goes to storage in a warehouse. There is a lot of floor space that needs to be dedicated to workers and equipment. You want to make sure you are utilizing the verticle space available and planning how and where you store things can be one of the very first steps when deciding how to design a warehouse.
There are different ways of arranging the supplies and the flow, but a one-way flow set-up can often be best, moving product from back to front, all in one direction. Regardless of the type of motion your warehouse moves in, make sure that applies to all areas. This includes the trucks that come in to pick things up and drop off orders.
Know You’re Supplies
Are you storing a lot of breakable materials? Do you have some supplies that go quickly as soon as they hit the shelf, and others that won’t leave for another week or two? Knowing the supplies you’re working with will help you plan out your layout and the most efficient place for everything to go.
Using a strategy like double deep racking might be perfect for your space. It will depend on the type of product and the speed you move it in, as will the overall layout of your warehouse.
You also want to know how big your equipment is, where it needs to be stored, and how much space it will take up on the floor. If you store things up high, you have to have the equipment to get it up and down, and to help employees do the same. Don’t forget to plan space for these when making up your maps.
The Best Warehouse Design
The optimal warehouse design for you will depend on the size of your space, what products you’re processing, and how many workers and machines need to move around within the space.
When you plan out your design, think about the unique needs of your warehouse, and you’ll end up with the right flow for you. And if you found this helpful in getting those big plans moving, keep reading for more useful business tips.











Comments