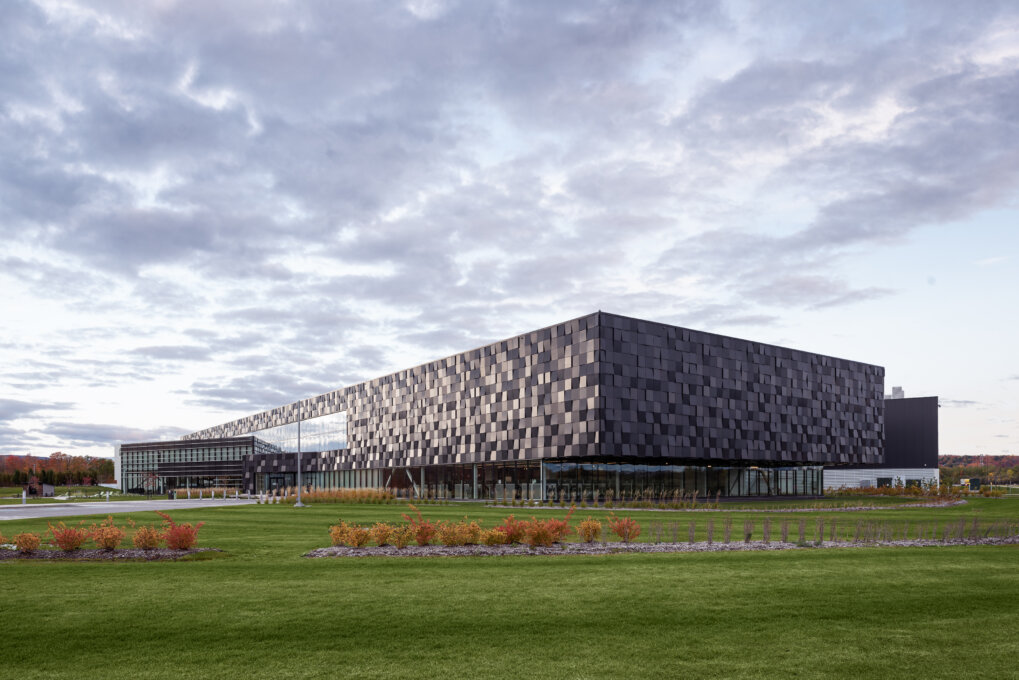As architecture and associated design philosophies have evolved, so have the actual implications and use cases. Consider – the Distribution Center. Once a humble packing-and-shipping place, this unit caters to massive demand and supply! Architects have introduced another significant shift – integrating office spaces within a distribution center.
This is a new and innovative approach to a quickly stagnating standard. By bringing employees closer to the heart of the distribution chain, organizations can expect far smoother operations and frequent collaborations. This move is a true win-win for all parties involved! Here’s why…
The Benefits of Integration
This integration is a part of a very conscious and design-oriented thinking on part of architects and organizations alike. An office floor allows employees, who may typically not have any exposure to distribution, gain insight into this key business function! On higher levels, such proximity and ease-of-access promotes quicker decision-making, smoother communication, and over-all interdepartmental coordination!
Architectural Considerations
What discouraged traditional architects from integrating offices was the space requirement. Cramming in an office in a location where space may come at a premium was not a wise decision. However, modern architects have pioneered a design-thinking process based on new innovations. The average distribution center is designed in a way that it displays high-efficiency, without requiring each possible square-foot.
Architects naturally leveraged this fact to dedicate certain spaces to offices. Open floor plans are especially favoured to promote further transparency and communication. These spaces are designed to be easily accessible, with safety given a high regard.
Employee Engagement and Satisfaction
Integrating an office and distribution center together is game-changing for organizational citizenship and organizational loyalty. Employees are not detached from core operations, but understand their role in the larger functioning of the company. Architectural considerations can further encourage this via common areas and amenities – such as cafeterias, fitness centers, and more. When designing such a workplace, considering the employee-experience is key!
Distribution centers have always been an architectural marvel. They are designed to be functional in what they do, standing as an example of efficiency at its best. However, these units must also care for the human element. This is where experts like distribution center architect Stendel + Reich are at the forefront of this process. They are acutely aware of what makes a good distribution center, along with integrating office spaces. This results in an architecturally sound workplace to be proud of!








Comments